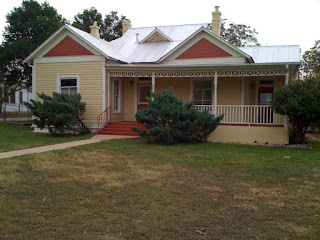 I have spent quite a bit of time looking for anything about this house at 813 Clay St. About all I have is a photo taken in 1988 that reads "1988 owner--James R. Murphy,
I have spent quite a bit of time looking for anything about this house at 813 Clay St. About all I have is a photo taken in 1988 that reads "1988 owner--James R. Murphy,built ca 1908-1912
Block G lot 5,6,8 [8 is circled] B. F. Cage add.
Grandfather Garrett purchased in 1919 on Govt. Ck. Only original left on Clay Streeet from Barnett St. Has fish scale dormers. Had lattice work on porch which has been changed."
What this means is that the house sits on three lots of Block "G" in the B. F. Cage addition to Kerrville.
I cannot connect anyone surnamed Garrett to this property.
I have poured through old newspapers, census records, and deed books to try and determine who actually built this house and who the earliest owners were. The house could actually be older than indicated above, but who was the first owner? Do any of my loyal readers know more about the property?
 |
| ca 1988 |
Here's what I do know.
At the 1930 census, Kelley S. White rented this house and lived here with his wife Bessie and children Frank, Lena, Dorris, Mavis, Cecil, Gene, and Bessie J. Kelley and Frank were newspaper printers.
In 1935 K. W. "Boss" Crawford lived here with his wife.
The 1936 city directory shows A. C. Bernhard now owned it. Nine people lived in this house then.
The 1940 census shows that William M. Murphy was now the owner. The value was $2,500, and he was the owner/operator of a wood yard. Also living in the house were his wife Ella M., and children Annie, Minnie, Jimmy, Pauline, Douglas, and Martha J. The family still owned the property in 1988.
According to her obituary, Ella Murphy was born in Gillespie County and came to Kerrville in 1937. However, the 1940 census indicated she was already living in Kerrville in 1935. Before coming to Kerrville they lived (in 1930) in the Reservation community in west Kerr. William Murphy died in 1953, his widow in 1973.
This is all fine, but none of it tells me who built the house, or when. Any help out there?









